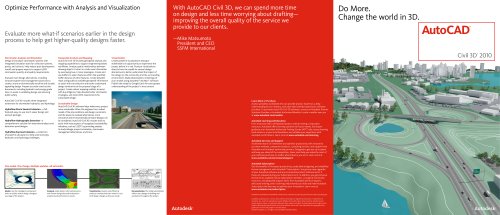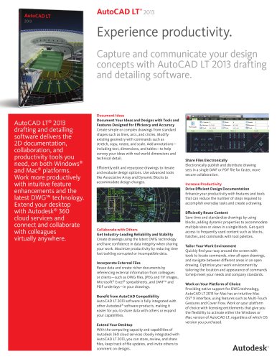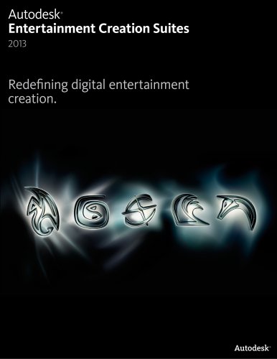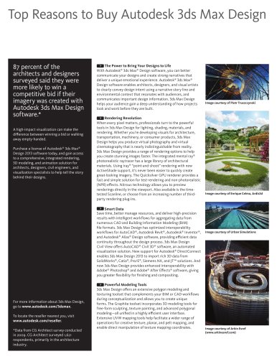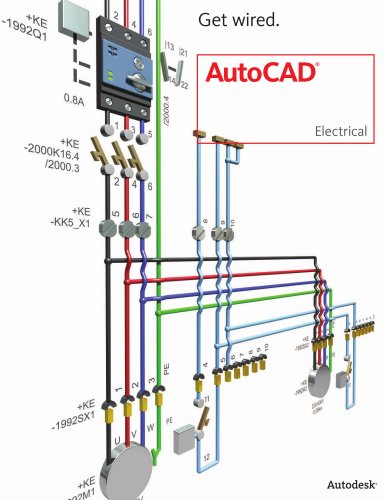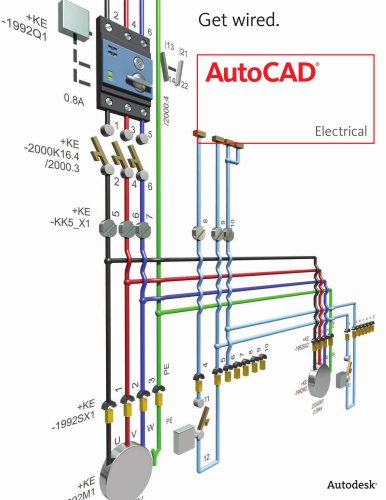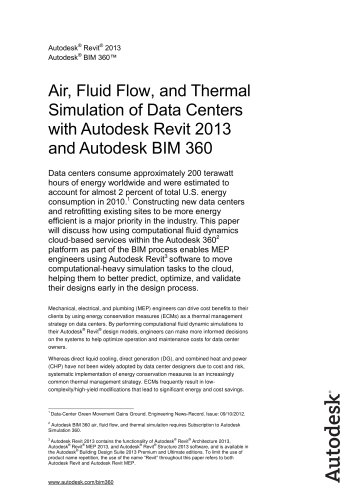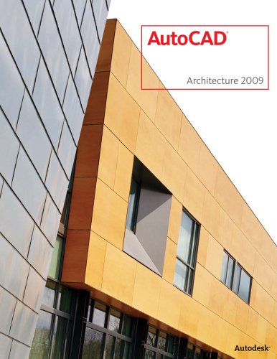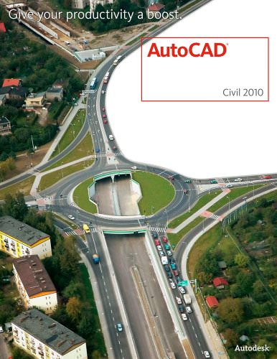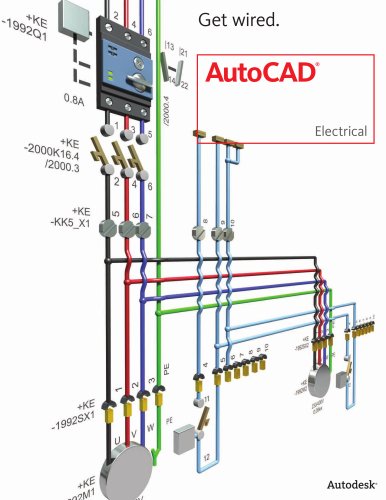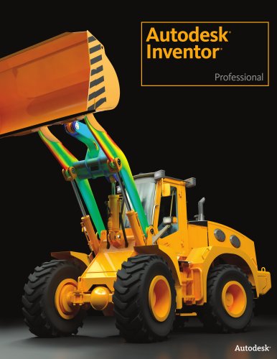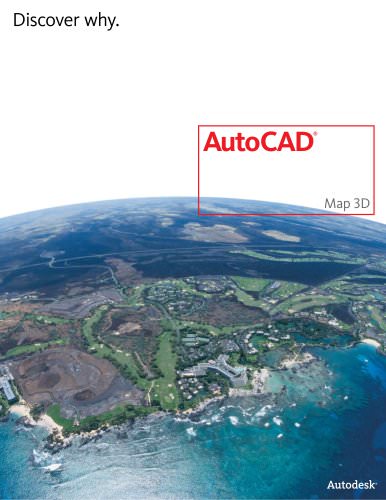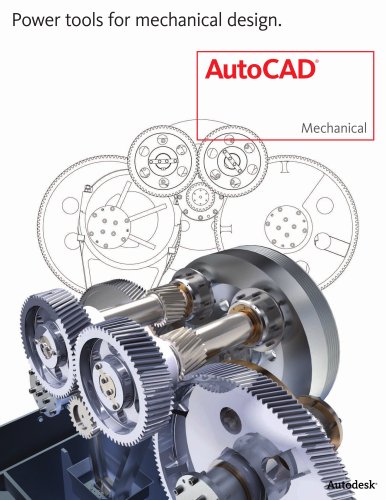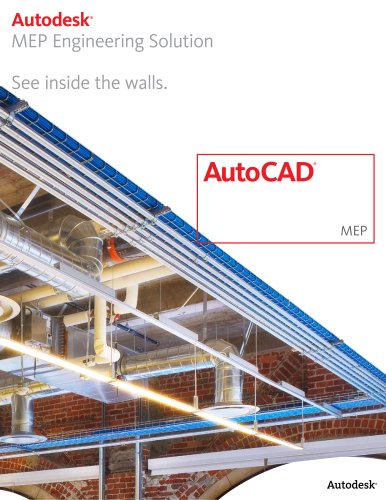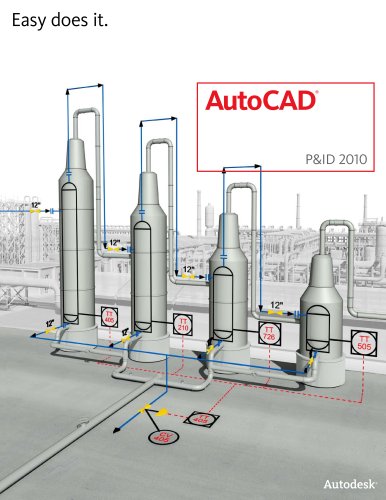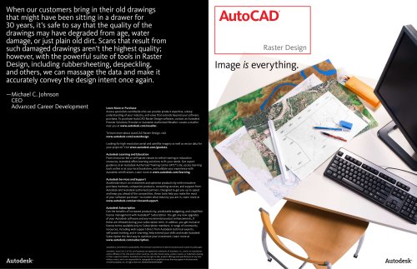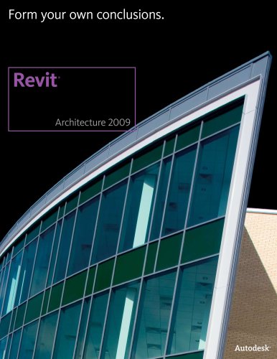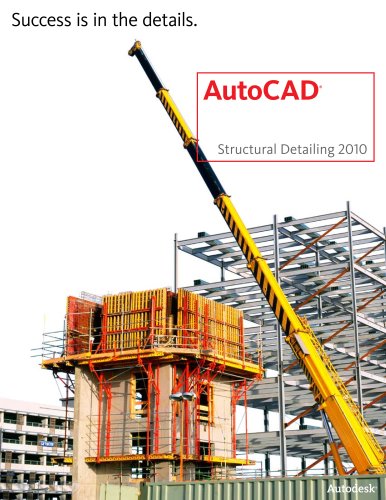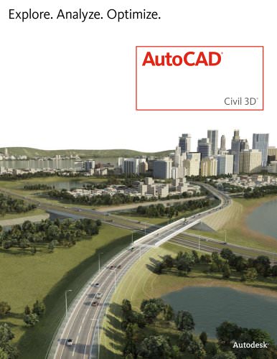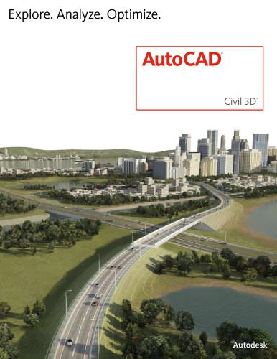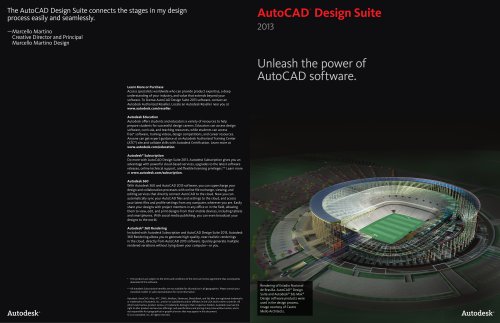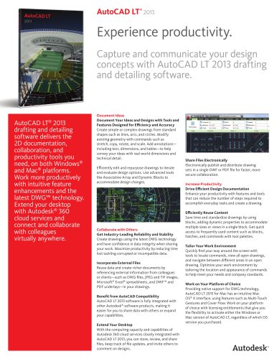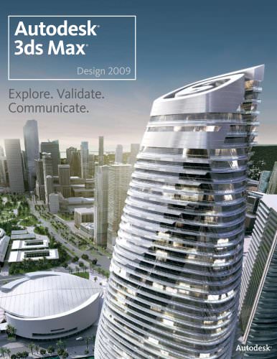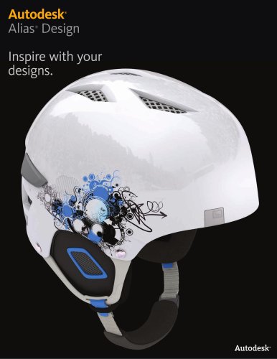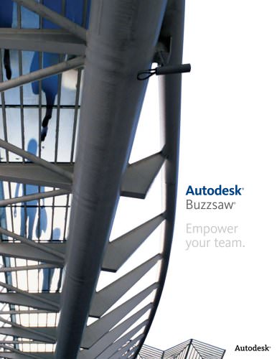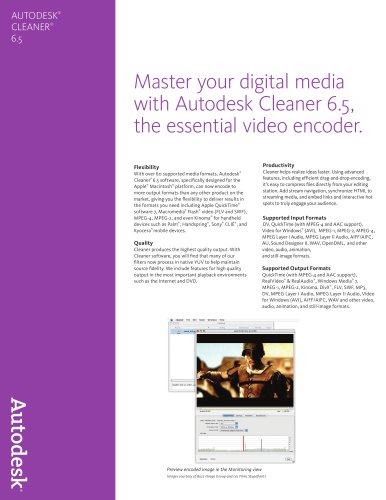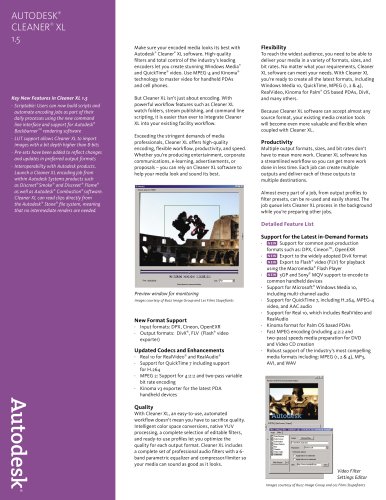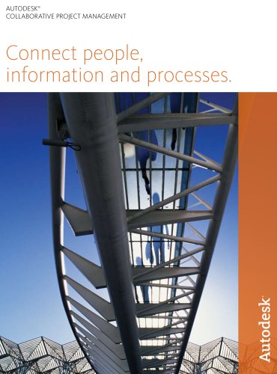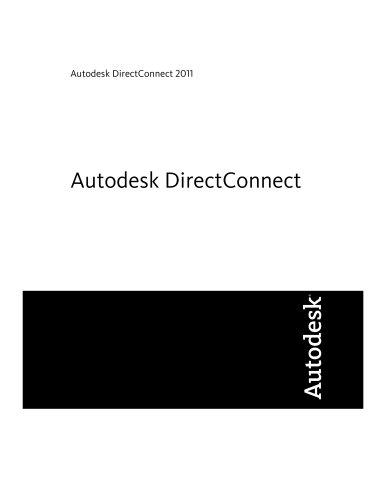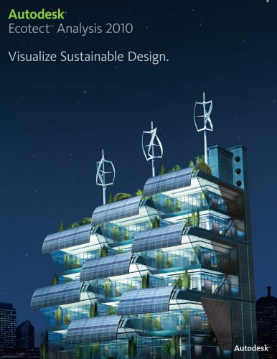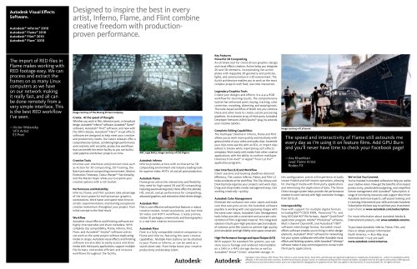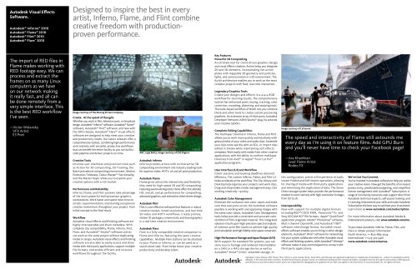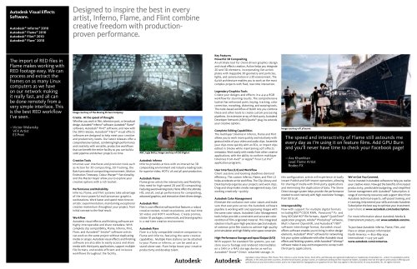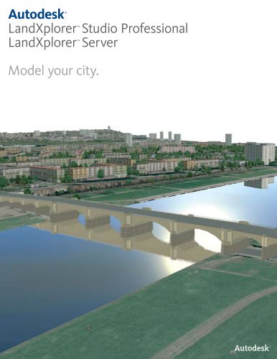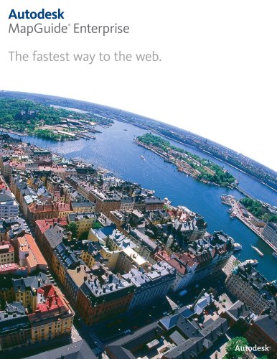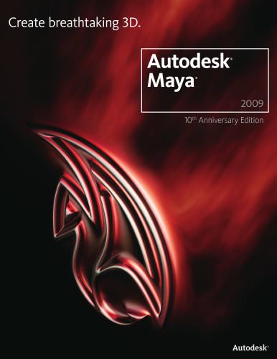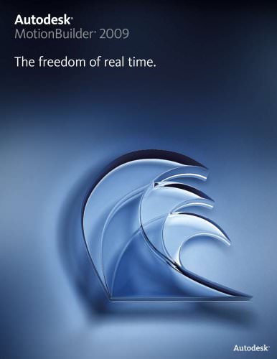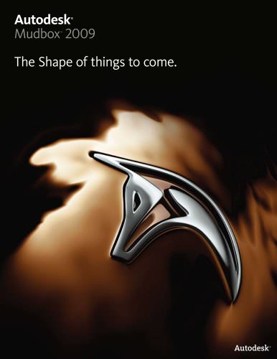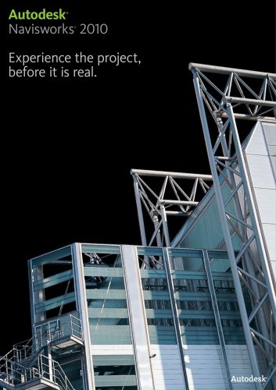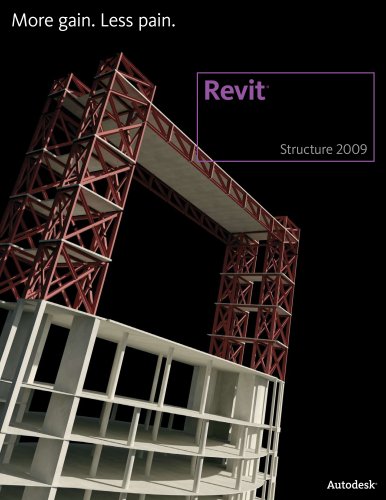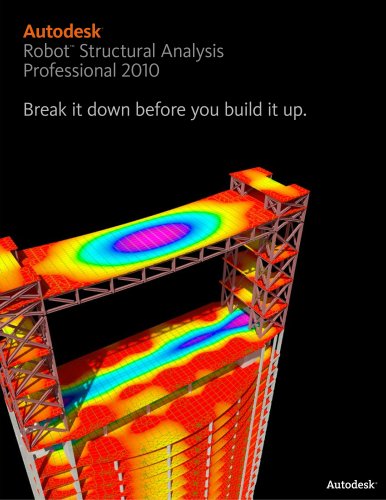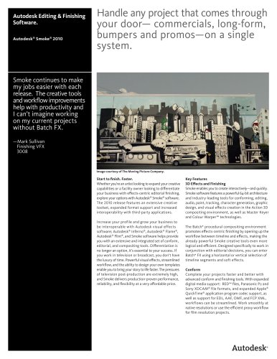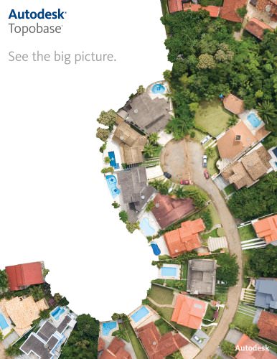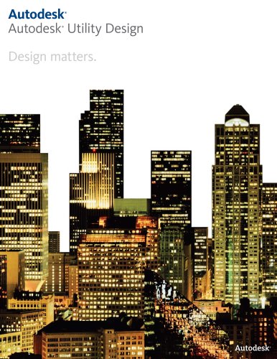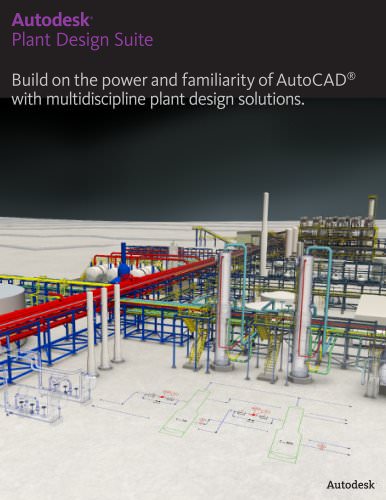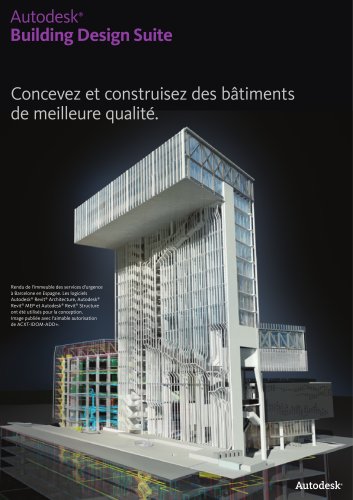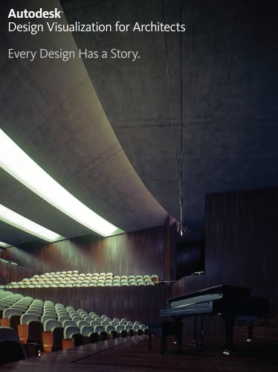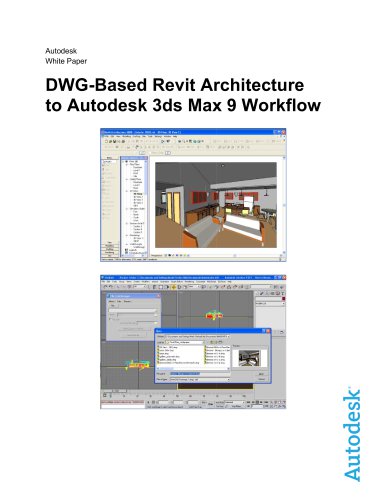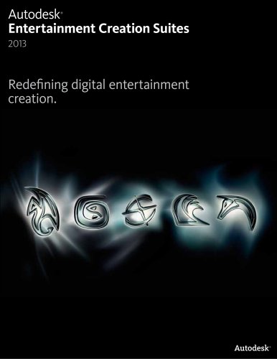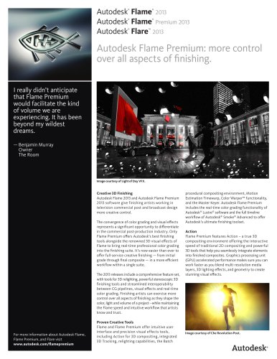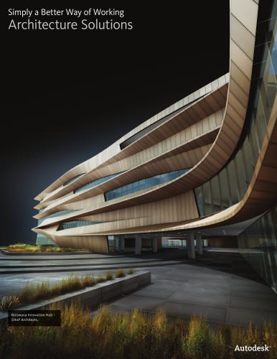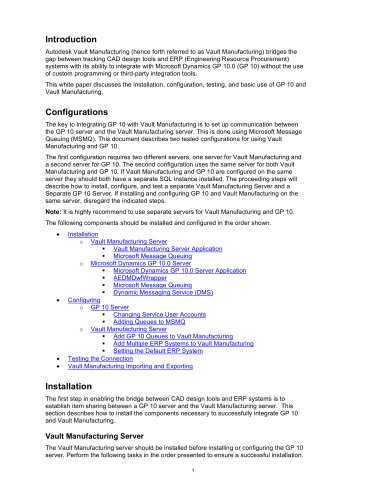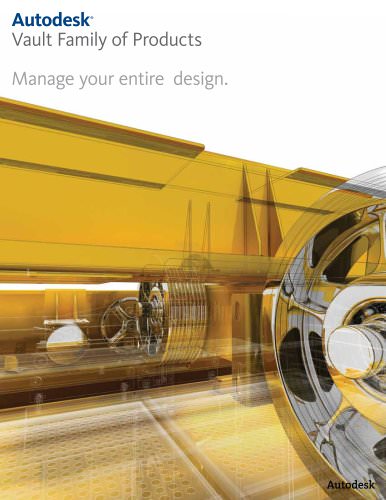LOADING
AutoCAD Civil 3D0 pages
نسخه متنی
"
"
| Optimize Performance with Analysis and Visualization | Do More. Change the world in 3D. | ||||||||||||
| With AutoCAD Civil 3D, we can spend more time on design and less time worrying about draftin-improving the overall quality of the service we provide to our clients. | |||||||||||||
| Evaluate more what-if scenarios earlier in the design process to help get higher-quality designs faster. | |||||||||||||
| Mike Matsumoto President and CEO SSFM International | |||||||||||||
| Stormwater Analysis and Simulation Design and analyze stormwater systems with integrated simulation tools for collection systems, ponds, and culverts. Help reduce post-development runoff, and prepare reports to support LEED stormwater quantity and quality requirements. Evaluate more design alternatives, including innovative green best management practices to create a more environmentally sensitive and visually appealing design. Prepare accurate construction documents, including hydraulic and energy grade lines, to assist in validating design and ensuring public safety. AutoCAD Civil 3D includes three integrated extensions for stormwater hydraulics and hydrology: Hydraflow Storm Sewers Extensionחa full-featured, easy-to-use storm sewer design and analysis package. Hydraflow Hydrographs Extensiona comprehensive solution for watershed analysis and detention pond designs. Hydraflow Express Extensionחa collection of powerful calculators to help solve everyday hydraulics and hydrology challenges. | Geospatial Analysis and Mapping AutoCAD Civil 3D includes geospatial analysis and mapping capabilities to support engineering-based workflows. Analyze spatial relationships between drawing objects. Extract or create new information by overlaying two or more topologies. Create and use buffers to select features within the specified buffer distance of other features. Create detailed maps using publicly available geospatial information to assist with site selection and better understand design constraints at the proposal stage of a project. Create robust mapping exhibits to assist with due diligence, help develop better stormwater strategies, and meet LEED requirements for sustainable design. Sustainable Design AutoCAD Civil 3D software helps make every project more sustainable. When the engineer has a robust model of the site conditions and design constraints and the power to evaluate alternatives, more innovative and environmentally sensitive designs can be considered. AutoCAD Civil 3D includes tools to assist with many aspects of recognized sustainability initiatives, such as LEED®, by providing analysis to study linkage, project orientation, stormwater management alternatives, and more. | Visualization Create powerful visualizations that give stakeholders an opportunity to experience the project before it is real. Produce visualizations directly from the model for several design alternatives to better understand the impact of the design on the community and the surrounding environment. Make photorealistic renderings of your models using Autodesk® 3ds Max® software. Publish the model to Google Earth for even greater understanding of the project in true context. | |||||||||||
| Documentation. The model automatica lly reflects any changes to drafting and annotation throughout the project. | Learn More or Purchase Access specialists worldwide who can provide product expertise, a deep understanding of your industry, and value that extends beyond your software purchase. To purchase AutoCAD Civil 3D software, contact an Autodesk Premier Solutions Provider or Autodesk Authorized Reseller. Locate a reseller near you at www.autodesk.com/reseller. Autodesk Learning and Education From instructor-led or self-paced classes to online training or education resources, Autodesk offers learning solutions to fit your needs. Get expert guidance at an Autodesk Authorized Training Center (ATC®) site, access learning tools online or at your local bookstore, and validate your experience with Autodesk certifications. Learn more at www.autodesk.com/learning. Autodesk Services and Support Accelerate return on investment and optimize productivity with innovative purchase methods, companion products, consulting services, and support from Autodesk and Autodesk authorized partners. Designed to get you up to speed and keep you ahead of the competition, these tools help you make the most of your software purchase-no matter what industry you are in. Learn more at www.autodesk.com/servicesandsupport. Autodesk Subscription Get the benefits of increased productivity, predictable budgeting, and simplified license management with Autodesk® Subscription. You get any new upgrades of your Autodesk software and any incremental product enhancements, if these are released during your Subscription term. In addition, you get exclusive license terms available only to Subscription members. A range of community resources, including web support direct from Autodesk technical experts, self-paced training, and e-Learning, help extend your skills and make Autodesk Subscription the best way to optimize your investment. Learn more at www.autodesk.com/subscription. Autodesk is committed to sustainability. This brochure is printed on 25 percent postconsumer waste recycled paper. Autodesk, AutoCAD, ATC, Civil 3D, Revit, DWF, and 3ds Max are registered trademarks or trademarks of Autodesk, Inc., and/or its subsidiaries and/or affiliates in the USA and/or other countries. All other brand names, product names, or trademarks belong to their respective holders. Autodesk reserves the right to alter product offerings and specifications at any time without notice, and is not responsible for typographical or graphical errors that may appear in this document. © 2009 Autodesk, Inc. All rights reserved. BR0A1-000000-MZ52 | ||||||||||||
| One model. One change. Multipl | tes. All automatic | Visualization. Quickly and efficiently produce visualizations that remain in sync with design changes as they are made. | |||||||||||
| Model. Use the intelligent and dynamic tools to quickly make a design change at any stage of the project. | Analysis. Make better-informed decisions and choose design alternatives based on analytical and performance results. | ||||||||||||
| Autodesk | |||||||||||||

 عضویت
عضویت  ورود اعضا
ورود اعضا راهنمای خرید
راهنمای خرید







